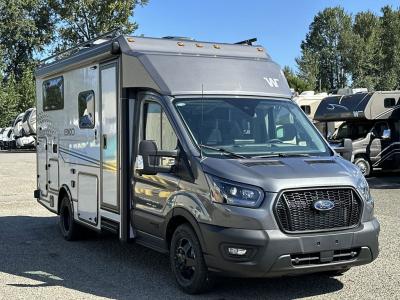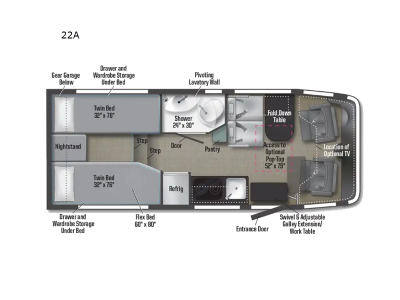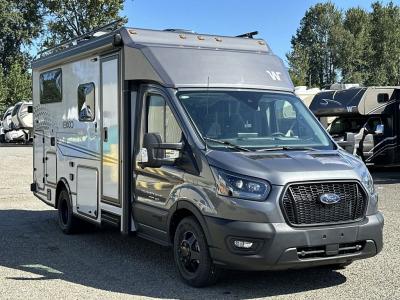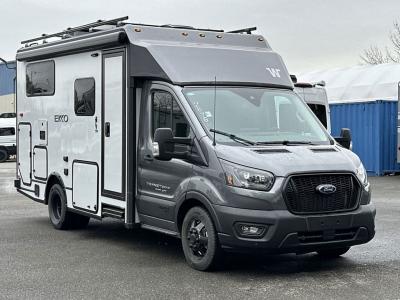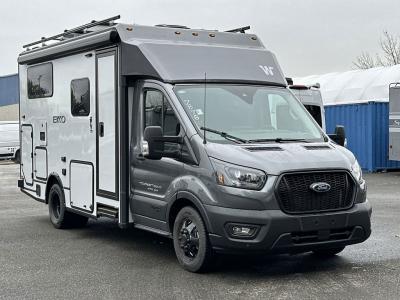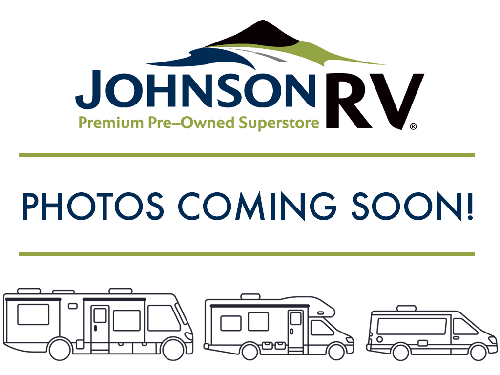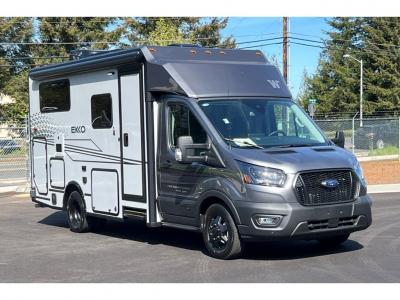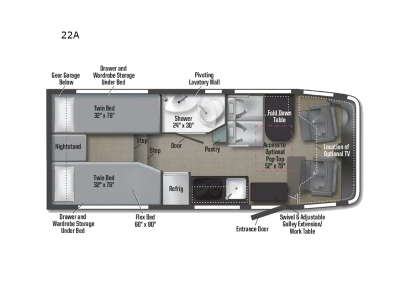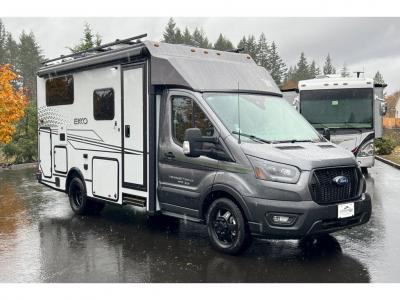Winnebago Ekko 22A Motor Home Class C For Sale
-
View All 22A In Stock »
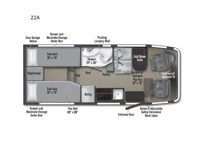
Winnebago Ekko AWD Class C gas motorhome 22A highlights:
- Under-Bed Storage
- Heated Gear Garage
- Swivel Work Table
- Fold-Down Table with Seating
- Twin Beds with WinnSleep System
This Ekko all-wheel drive Class C gas motorhome is just unbelievably functional! Not only do you have plenty of storage space for all of your gear with the gear garage, under-bed storage, pantry, and 5.3-cubic foot refrigerator, but you also have a 24" x 30" wet bath with a pivoting lavatory wall so you can stay clean without having to stop at rest areas along the way. The cab area is excellently appointed with a radio/rearview monitor system, swivel/recline cab seats, and many driving safety features. Since the cab seats can swivel, you can use them as another place to sit down and eat at the fold-down table, and you can also use the swivel/adjustable work table for the passenger cab seat or as an extended countertop in the kitchen. Above the dining area is an access point to the optional pop-top sleeping area which would come in handy if you travel with multiple people.
With the efficiency of a camper van, the capacity of a Class C coach, and the enhanced capability of AWD, the Winnebago Ekko Class C gas motorhome is ready to change the way you travel! You will be ready for all sorts of weather with the insulated water service center and heated holding tank compartment, and you will also be ready to camp just about anywhere with the three solar panels and Cummins Onan® QG 2,800i gas generator. The heated gear garage has an L-track cargo tie-down system, and the RAM Tough-Track mount is an innovative way to mount a variety of different devices. The Ekko also has some very accommodating features that are included in its list of options, like the optional batwing awning, pop-top sleeping area with FROLI sleep system, luggage rack, and exterior kitchen.
We have 5 22A availableView InventorySpecifications
Sleeps 2 Length 23 ft Ext Width 7 ft 3 in Ext Height 10 ft 6 in Int Height 6 ft 8 in Interior Color Veredis, Juniper Exterior Color Raw Sienna ll, Raw Sienna ll with Graphics, Verdant ll, Verdant ll with Graphics Hitch Weight 5000 lbs GVWR 11000 lbs Fresh Water Capacity 50 gals Grey Water Capacity 51 gals Generator Cummins Onan QG 2,800i Gas Fuel Type Gasoline Engine 3.5L EcoBoost V6 Chassis Ford AWD Transit Fuel Capacity 31 gals Wheelbase 156 in Available Beds Two Twin Refrigerator Type Single Door Compressor Driven 12V Refrigerator Size 5.3 cu ft Cooktop Burners 2 Shower Size 24" x 30" Number of Awnings 1 Axle Weight Front 4630 lbs Axle Weight Rear 7275 lbs LP Tank Capacity 40 lbs Water Heater Type Truma AquaGo Tankless Comfort Plus AC BTU 13500 btu Basement Storage 65.3 cu. ft. Awning Info 13' Power with LED Lighting and Bluetooth Control Gross Combined Weight 15000 lbs Shower Type Wet/Bath Shower Electrical Service 30 amp Similar Motor Home Class C Floorplans
Motor Home Class C
-
Stock #23345Fife, WAStock #23345Fife, WA
-
Stock #23527Fife, WAStock #23527Fife, WA
-
Stock #23841Medford, ORStock #23841Medford, OR
-
Stock #21077Sandy, ORStock #21077Sandy, OR
-
Stock #23528Sandy, ORStock #23528Sandy, OR
Johnson RV is not responsible for any misprints, typos, or errors found in our website pages. Any price listed excludes sales tax, registration tags, and delivery fees. Manufacturer pictures, specifications, and features may be used in place of actual units on our lot. Please contact us @833-667-0427 for availability as our inventory changes rapidly. All calculated payments are an estimate only and do not constitute a commitment that financing or a specific interest rate or term is available. Payments shown are estimates only and subject to credit application and approval. Actual down payment and interest rates offered can be lower or higher depending on the applicant's individual credit profile.



