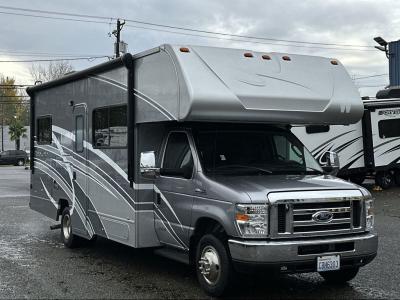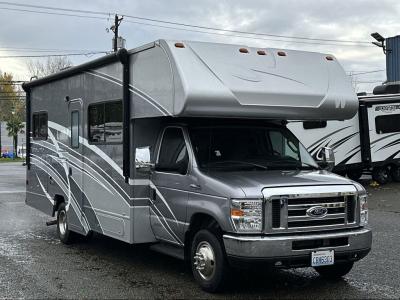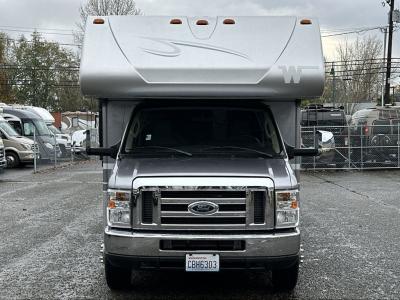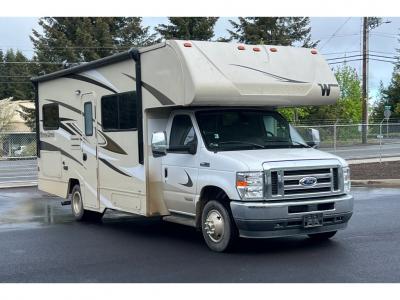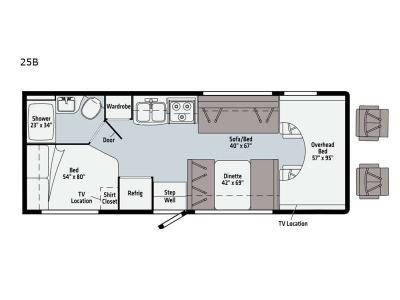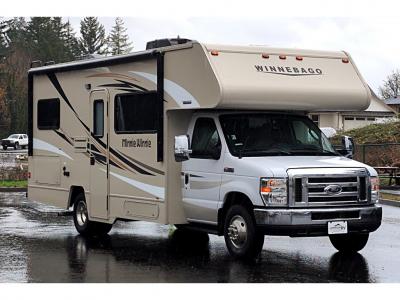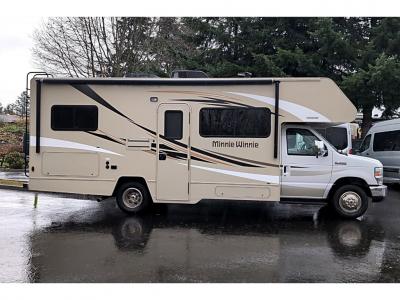Winnebago Minnie Winnie 25B Motor Home Class C For Sale
-
View All 25B In Stock »
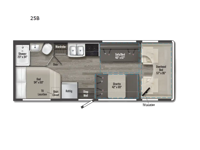
Winnebago Minnie Winnie Class C gas motorhome 25B highlights:
- Bunk Over Cab
- Sofa Bed
- Corner Bed
- Lighted Trunk Storage
Pack your bags and load up into this motorhome for a fun vacation! You can lay your head down each night on the corner 54" x 80" bed with a 24" HDTV and a shirt closet to keep your clothes looking nice, plus it is conveniently right next to the rear corner bathroom which has a 23" x 34" shower with a skylight to freshen up in each morning. Next to the double stainless steel sink is a wardrobe for your storage needs and a three burner range with a glass cover and oven to prepare your best home cooked meals. Eat your meals and play games at the 42" x 69" booth dinette then relax on the 40" x 67" sofa bed which transforms into an extra sleeping space. The 57" x 95" bunk over cab with a 32" HDTV also offers a comfortable sleeping space or you can use it for storage!
Choose your adventure with one of these Winnebago Minnie Winnie Class C gas motorhomes! The 7.3L V8 premium engine and Ford E450 chassis makes light work of long hills. Their superior craftsmanship that was designed and built for you is shown through the Smart Driver Assist technology that includes adaptive cruise control, lane departure warning, forward collision warning, and more. With flexible seating/sleeping options and a full galley with Corian solid surface countertops, everyone will stay well rested and fed. You can store all of your traveling necessities between the overhead cabinets throughout the inside and the exterior lighted large trunk storage compartment for your outdoor gear. Come find the model perfect for you today!
We have 3 25B availableView InventorySpecifications
Sleeps 7 Length 26 ft 4 in Ext Width 8 ft 6 in Ext Height 11 ft Int Height 6 ft 10 in Interior Color Lennon with Charcoal, Lennon with Medium Gray, Starr Exterior Color Standard Graphics; Catalina Deluxe, Chestnut Deluxe. Full-Body Paint; Cool Mist, Suede Hitch Weight 7500 lbs GVWR 14500 lbs Fresh Water Capacity 40 gals Grey Water Capacity 26 gals Black Water Capacity 21 gals Furnace BTU 20000 btu Generator 4,000W Cummins Onan MicroQuiet Fuel Type Gasoline Engine 7.3L V8 Premium Chassis Ford E450 Horsepower 350 hp Fuel Capacity 55 gals Wheelbase 182 in Number Of Bunks 1 Available Beds Double Refrigerator Type Two Way Double Door with Freezer Refrigerator Size 6.3 cu ft Cooktop Burners 3 Shower Size 23" x 34" Number of Awnings 1 Axle Weight Front 5000 lbs Axle Weight Rear 9600 lbs LP Tank Capacity 76.14 lbs Water Heater Capacity 6 gal Water Heater Type LP with Electronic Ignition AC BTU 15000 btu Basement Storage 73.1 cu. ft. TV Info LR 32" HDTV, BR 24" HDTV Awning Info 17' Powered with LED Lighting Gross Combined Weight 22000 lbs Shower Type Standard Electrical Service 30 amp Similar Motor Home Class C Floorplans
Motor Home Class C
-
Stock #23740GCFife, WAStock #23740GCFife, WA
-
Stock #22638DSandy, ORStock #22638DSandy, OR
- Sale Price: $79,900
- List Price: $95,000
- Savings: $15,100
Payments From: $450 /mo.View Details » Ask Us Any Question -
Stock #23691DCSandy, ORStock #23691DCSandy, OR
Johnson RV is not responsible for any misprints, typos, or errors found in our website pages. Any price listed excludes sales tax, registration tags, and delivery fees. Manufacturer pictures, specifications, and features may be used in place of actual units on our lot. Please contact us @833-667-0427 for availability as our inventory changes rapidly. All calculated payments are an estimate only and do not constitute a commitment that financing or a specific interest rate or term is available. Payments shown are estimates only and subject to credit application and approval. Actual down payment and interest rates offered can be lower or higher depending on the applicant's individual credit profile.


